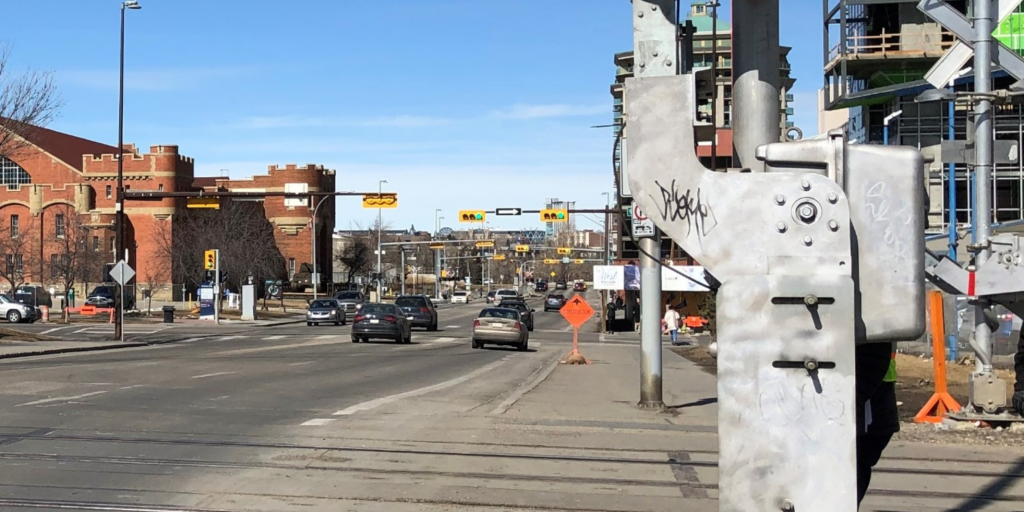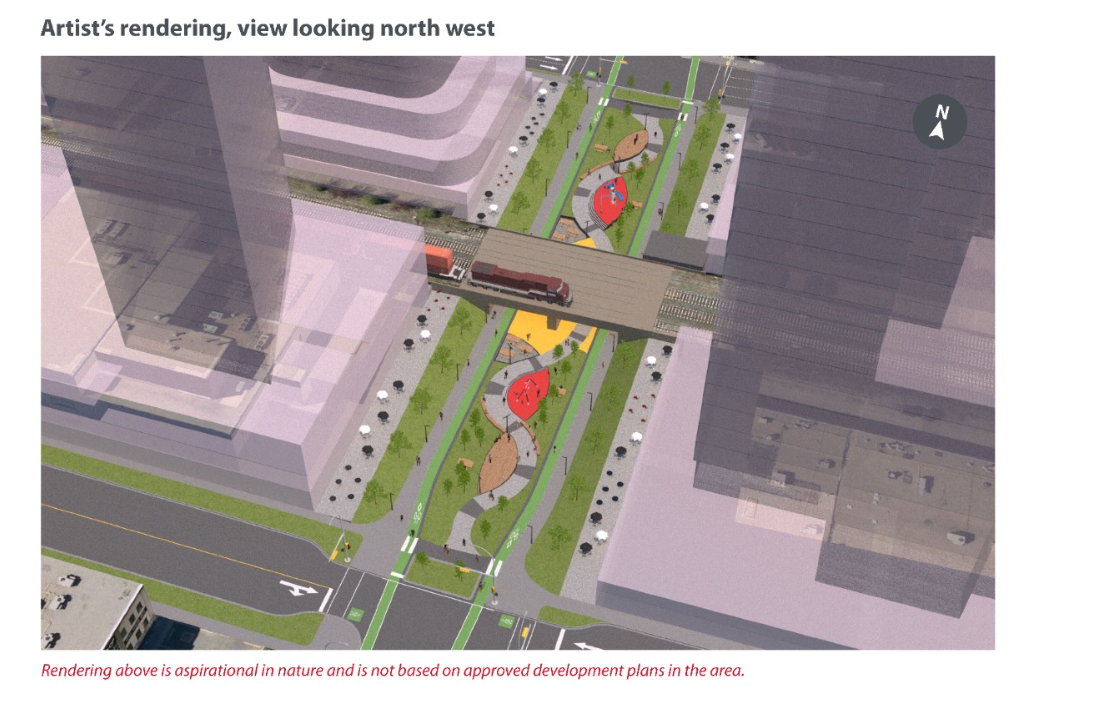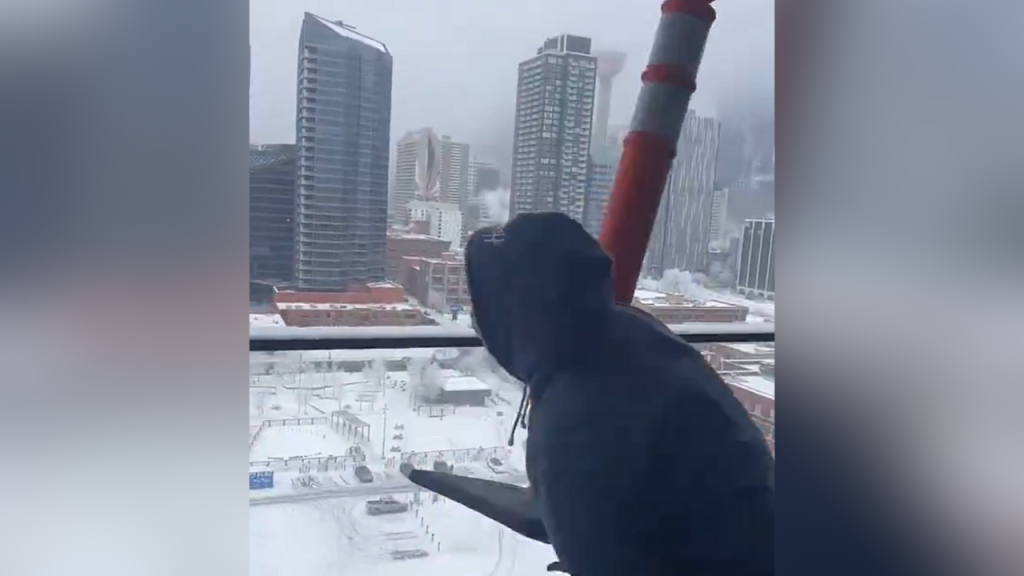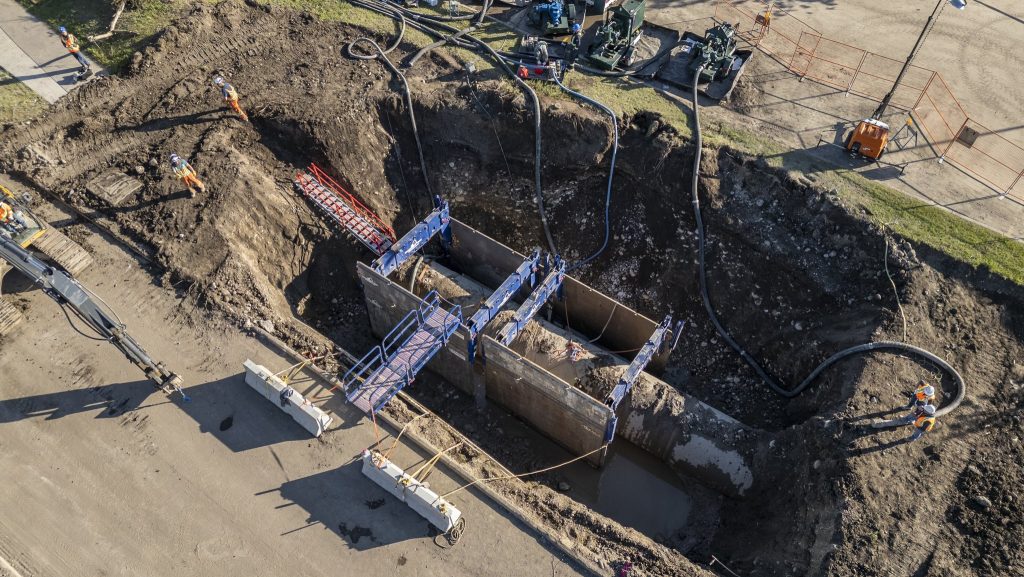Calgary plan to create 11 Street SW underpass could eliminate vehicle traffic

Posted Jun 20, 2022 12:51 pm.
The City of Calgary is proposing an underpass on 11 Street SW for the area between 8 Avenue SW and 11 Avenue SW and asking for people’s input.
11 Street SW connects the Beltline neighbourhood and downtown west end across the CP Rail line.
The City says it is “a key connection to access parks, grocery stores, restaurants, commercial amenities, apartment buildings, and offices in the surrounding area.”
According to the City, the underpass plan will prioritize pedestrian experience, reduce traffic, and provide transportation choices for all Calgarians.

A picture of the Underpass Plan (City of Calgary Photo)
The proposed underpass will include the following key features:
- Prioritizes people who walk and wheel
- Removes driving lanes
- Vehicles are diverted to 8 and 14 Street SW
- 2m sidewalk on each side of 11 Street SW
- 1.5m wheeling lane has 0.5m buffers to the centre space and to the sidewalk
- 3m multi-use path design along 11 Street SW between 9 Avenue and 10 Avenue creating public destination opportunities
- The multi-use pathway grades are less steep compared to sidewalk grades in the all travel modes plan, creating a more accessible environment
- Accommodates clearance of 3m under the bridge for active travel modes
- 9 Avenue and 10 Avenue intersections must be lowered 0.5m
- Provides opportunities for interaction, play, fitness, art, and rest
- Provides amenities for residents and visitors in the area.
The City also has an alternate plan that includes traffic lanes.
The alternate plan will include the following features:
- Retains two driving lanes on 11 Street SW and turning lanes at intersections
- Requires 9 and 11 Avenues to be lowered to accommodated clearance of 4.5m under the bridge for emergency vehicles and 3m for active travel modes
- 2m sidewalk and 1.5m wheeling lane on each side of 11 Street SW
- 1.5m wheeling lane has 0.5m buffers to retaining wall and the 0.7m planted boulevard
- 1.85m buffer/retaining wall area separating wheeling lanes and driving lanes
- 9 and 10 Avenue intersections must be lowered by 1.5m
- Grades are the similar to the north side of the 4 Street SE underpass
READ MORE: Calgary transit to adjust bus schedules June 27
Since 2016, the City has installed new barriers between the road and the sidewalk, new signage, and removed excessive advertisements and billboards along 11 Street SW.
Calgary is also planning improved accessibility and safety features along the road and at the 9 and 10 Avenue SW intersections.

11 St. Underpass (City of Calgary Photo)
The City adds the underpass will be built when funding becomes available.
To provide feedback on the recommended plans visit the City of Calgary’s website.








