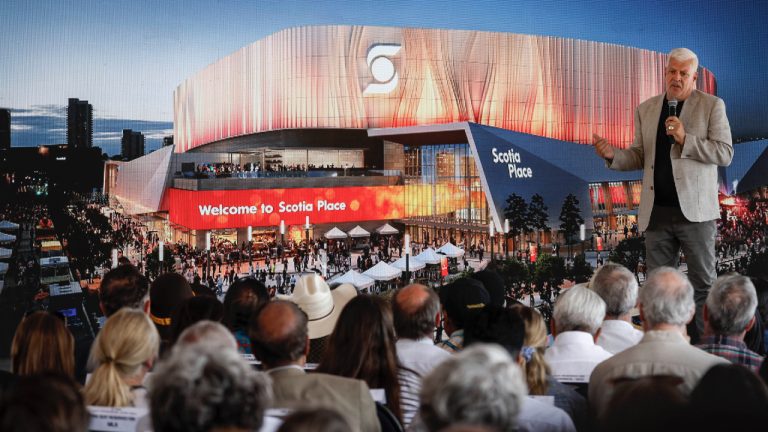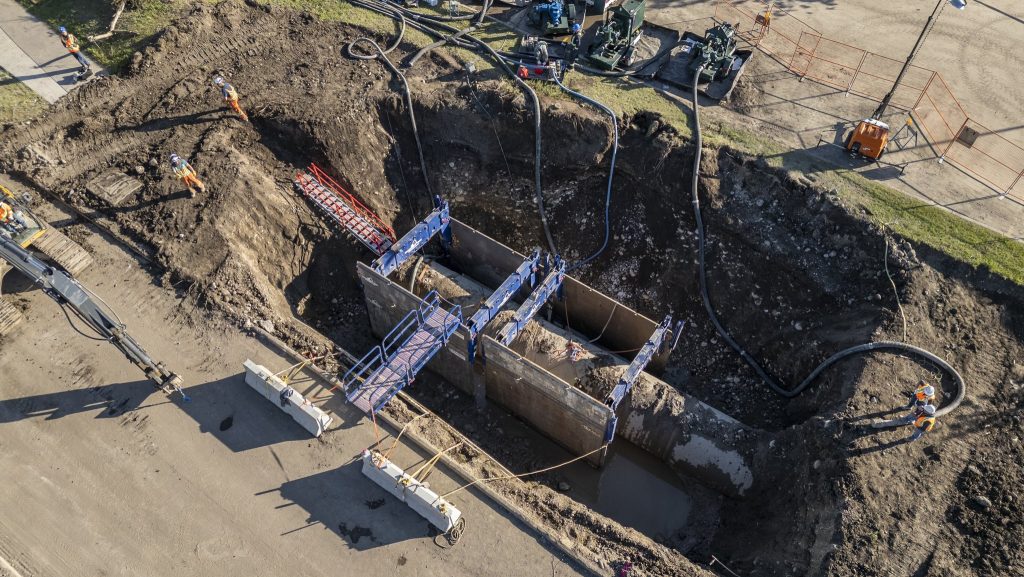Details emerge for Flames’ future home: Flex washrooms, two concourses and more

Posted Mar 26, 2025 11:21 am.
The future home of the Calgary Flames includes plans to introduce a whole new concept to the sporting world:
Flex washrooms.
In an effort to address one of the biggest pinch points in stadiums around the world, Scotia Place will include three types of washrooms: men’s, women’s, and a portion of facilities designed to alternate between the two, when appropriate.
For example, during Flames games, when patrons are 70 per cent male, the flex washrooms will be designated for men.
However, when Lady Gaga comes to town, the largely female clientele will have full use of the flex facilities, which will be almost entirely full of stalls.
Susan Darrington, whose title is almost as long as some of the lineups spilling outside of Saddledome restrooms, said 20 per cent of the building’s restrooms will be equipped with enough stalls to flip on a nightly basis.
“It’s something convention centres do, so we figured, ‘why not try it?’” said Darrington, Chief Venues and Entertainment Officer and Head of Scotia Place Transition.
“If we know the split of demographics, which we research ahead of every event, it gives us the best opportunity to create an environment that best serves our fans.
“I talked to a designer at HOK, who has also designed many other venues, and he doesn’t remember seeing this before.
“I don’t know if we are pioneers or not, but we’re really excited to try it in Calgary.”
Darrington has previously helped open four major sporting venues, including a 45,000-seat soccer stadium in Brazil, Lumen Field in Seattle and Rogers Place in Edmonton.
Lessons are learned with every opening.
Two years after the Oilers opened their facility, they needed to add more washrooms, which is an oversight the Flames are cognizant of avoiding.
Long washroom lineups cost venues millions of dollars, as they hurt alcohol, food and merchandise sales, damage the flow on concourses and ruin customer experiences.
“Architects have design principles in place (in terms of washrooms per customer), but our counts are above what is the general average,” she said, careful to remind that it’s virtually impossible to eliminate all lineups, given 18,000 fans have 15-minute intervals to answer nature’s call, en masse.
“We wanted to do better than what the standard ratios are.”
Word of the flex washrooms was delivered at an exclusive season ticket holder event Monday at the Saddledome called Journey to Scotia Place. The well-attended gathering was designed to thank patrons and whet their appetites for the 18,400-seat venue, which started being constructed eight months ago and is slated to open midway through 2027.
Some of the details that emerged:
– The multi-purpose event centre will have two concourses, including one on the ground level where people enter. Those seated in the lower bowl will walk below grade to access the 28 rows of seats, covering 38 feet. The Dome has just 13 rows in the lower bowl, but the new configuration is much steeper to keep fans closer to the action and give it a more intimate feel.
– To facilitate vertical movement to and from the upper concourse, there will be two elevators and a stairwell in each corner of the fully accessible building, two escalators in the front (SW) entrance, and another on the north side. Way easier to navigate and quick to get in and out of.
– The massive hole adjacent to the Dome that will house the venue is 40 feet deep and features 1,100 pilings that go 60 feet deep. More than 308,000 cubic metres of dirt was removed (equivalent to 123 Olympic pools), 9,000 tonnes of steel has been used and enough RW-90 wire to stretch to Chicago and back.
– The team will soon be launching the Scotia Place Experience Centre, which will give fans a better chance to see and understand what the $800-million venue will look like inside.
– When asked about inevitable ticket price increases, CSEC President & CEO Robert Hayes acknowledged that reality, but said it’s too early to know exactly how much. “The reality is our expenses and pricing are going to go up. It’s not about gouging. We will consult with others on fair pricing. This has to be win-win and we want the building to be full every night.”
– Flames GM Craig Conroy said the dressing room and facilities for the players, which will include shooting rooms and an expanded pre-game workout area, will be state of the art.
“Kids nowadays just love new things and we’re going to have so many little things,” he laughed, adding he believes the facility will help attract more free agents.
“It’s going to be a game changer, and it’s something we’re selling.”
Conroy said he plans to take the players over to see the progress of the building site after Wednesday’s practice.
– With an eye on being an intimidating place to play in, the visiting team’s goalie will spend two periods defending at the end where the stage would be for concerts, which will feature club and loge seats, terrace tables and a platform above those seats to have an even greater feel that fans are on top of the action.








